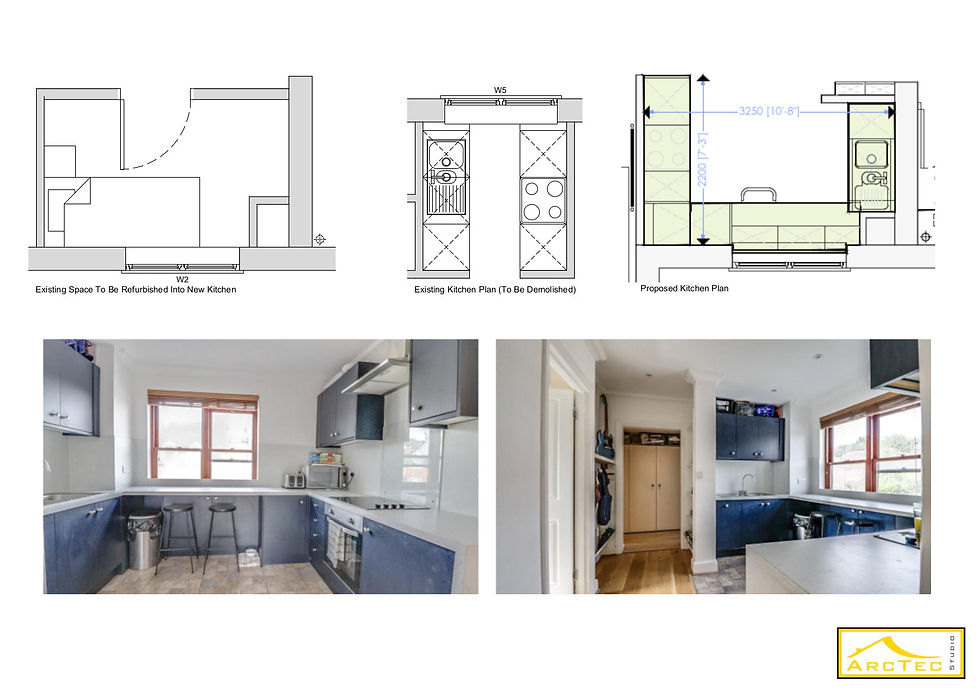Kitchen & Bathrooms
Below are examples of the types of drawing & accuracy I provide to kitchen & bathroom design.
I transformed a poor WC layout into a combined Laundry & fully working Bathroom.
I also turned a small Kitchen layout where circulation space was poor into a user friendly large kitchen space with bar and plenty of storage.
Supplier Experience
ArcTec can provide accurate designs to the millimetre. I have experience working with suppliers & developers and can suggest and specify accurate unit sizes and fitting designs as well as a modern layout for the end user to enjoy.
When detailing these areas, I set out everything from the WC Pan, built in boxing and even the tiling, so that a client can see what will be built before committing to any work


-
Existing / Home Surveys.
-
Site / Location Plans
-
Planning Applications.
-
Building Reg Applications.
-
General Arrangements. (Plans, Elevations, Sections).
-
Mechanical & Electrical.
-
Construction Details.
-
Scheduling (Windows, Doors)
-
Kitchen & Bathroom Layouts.
